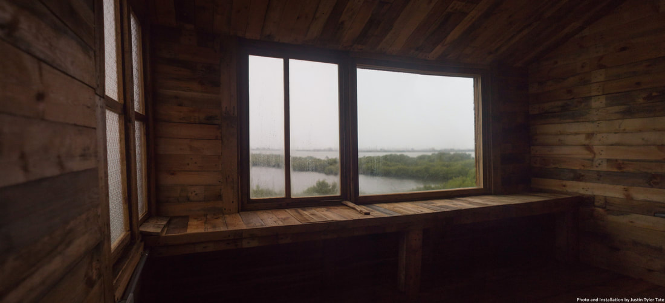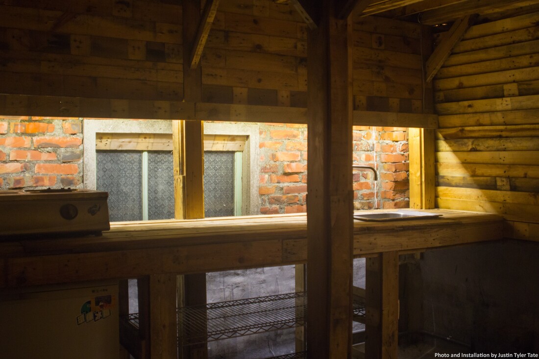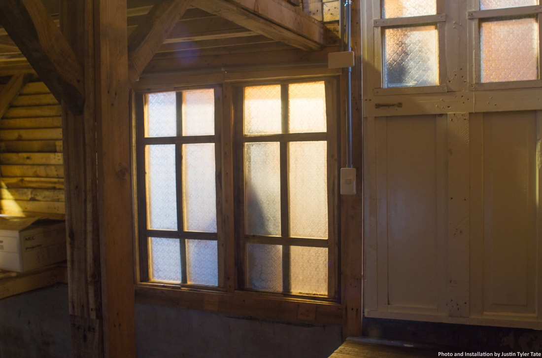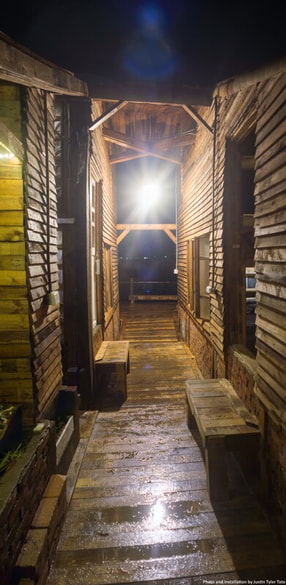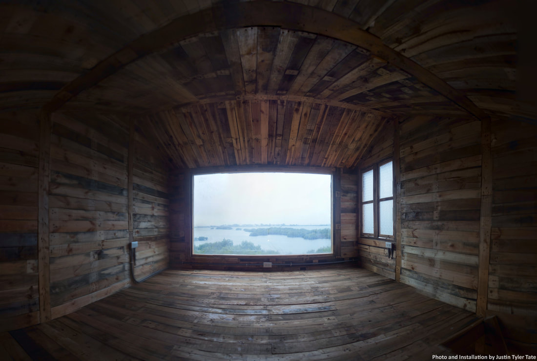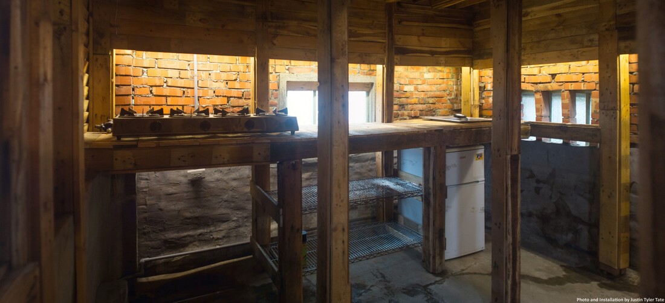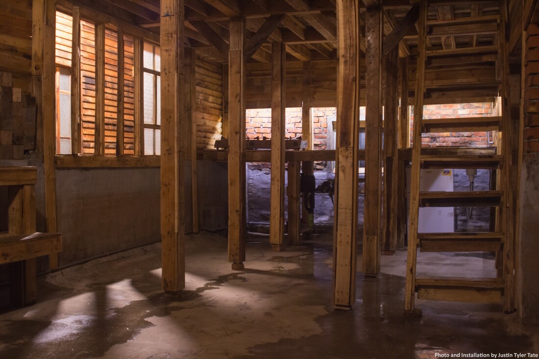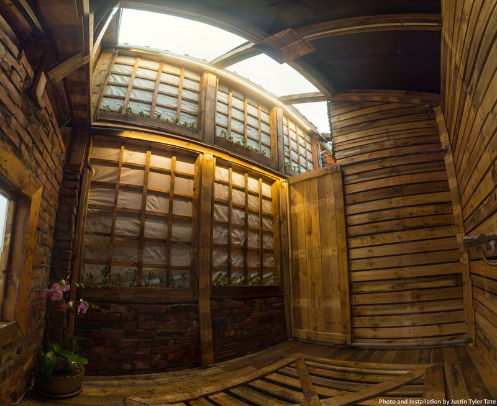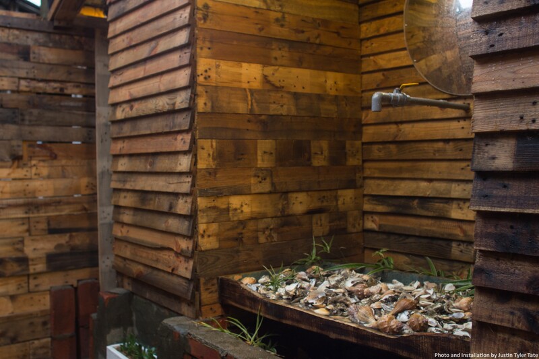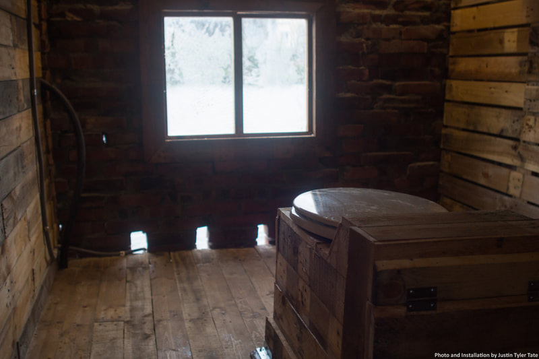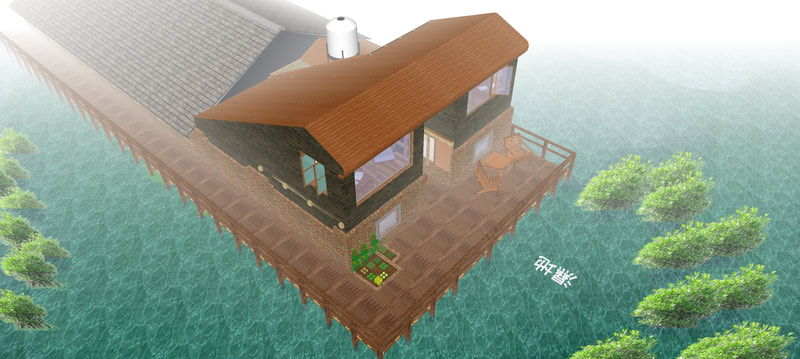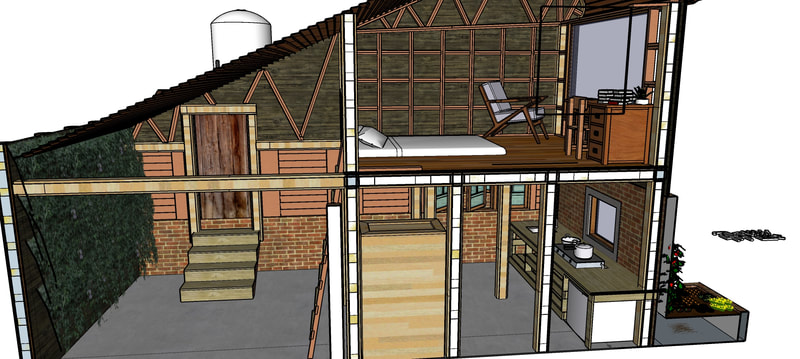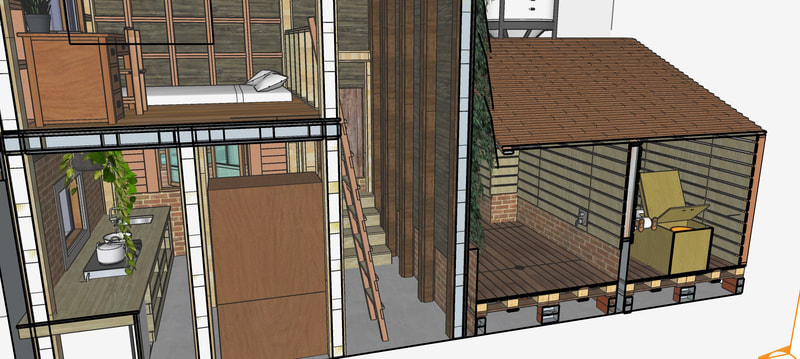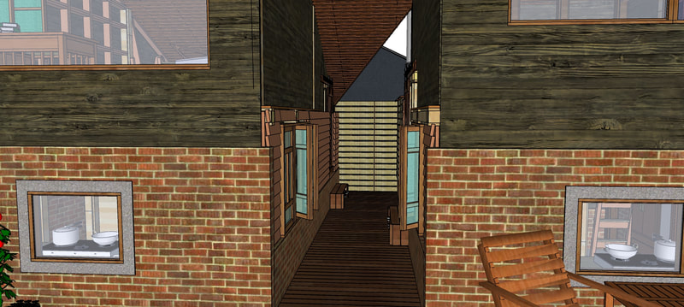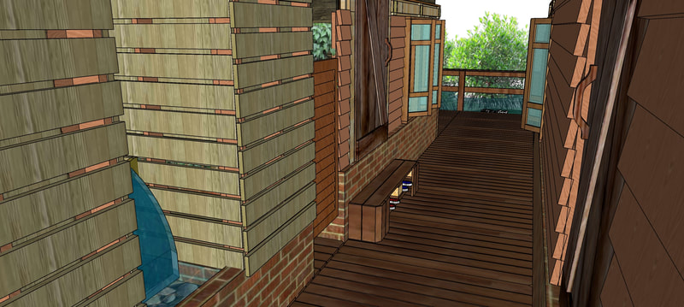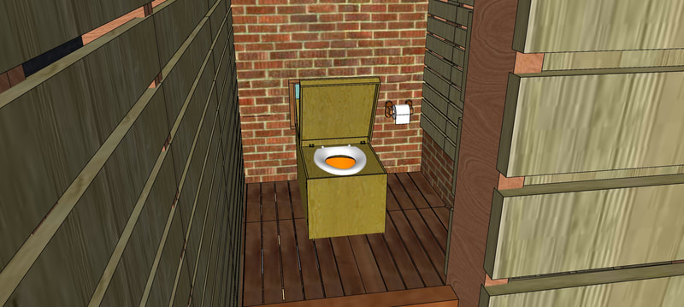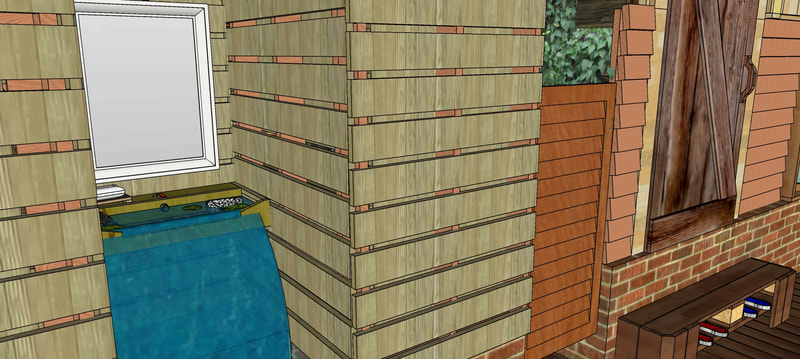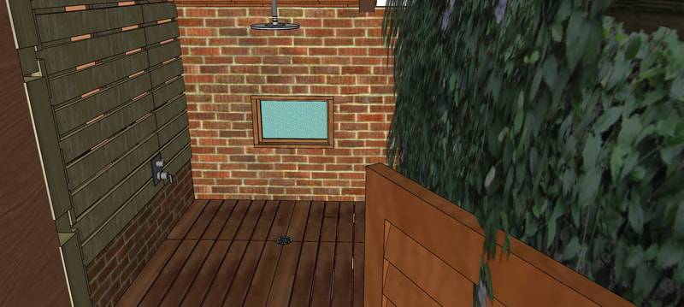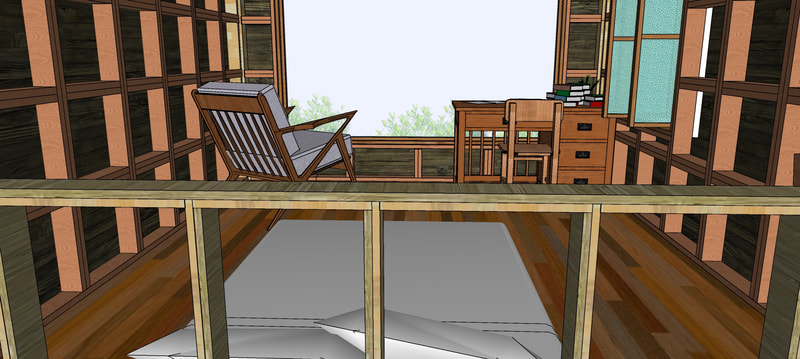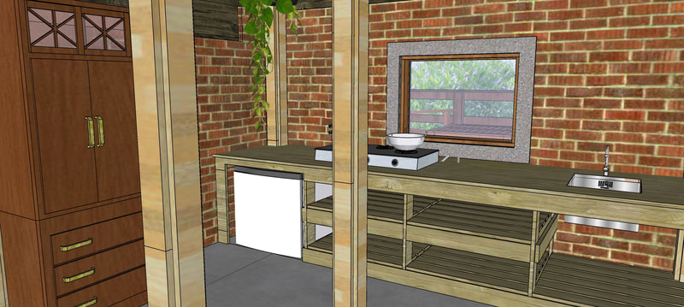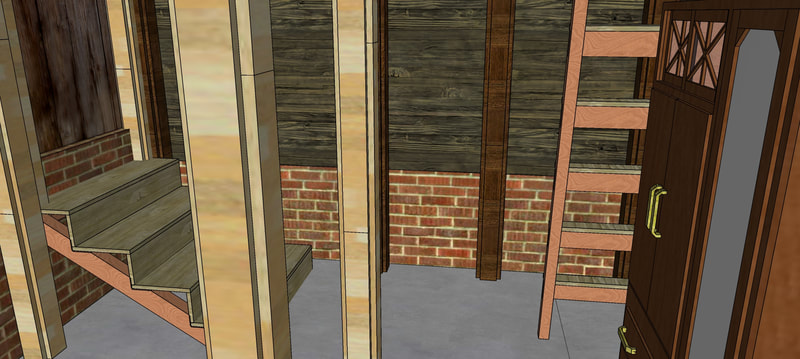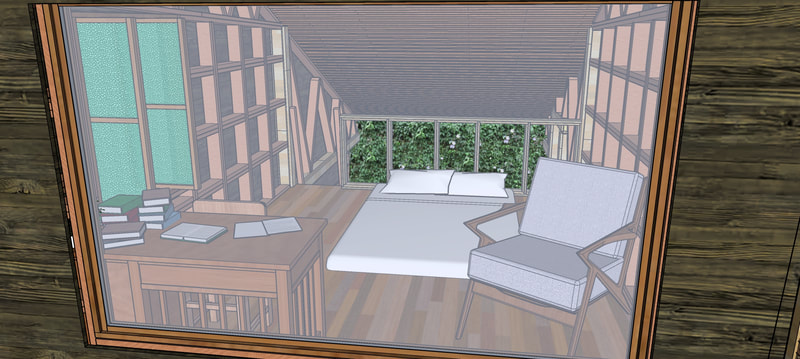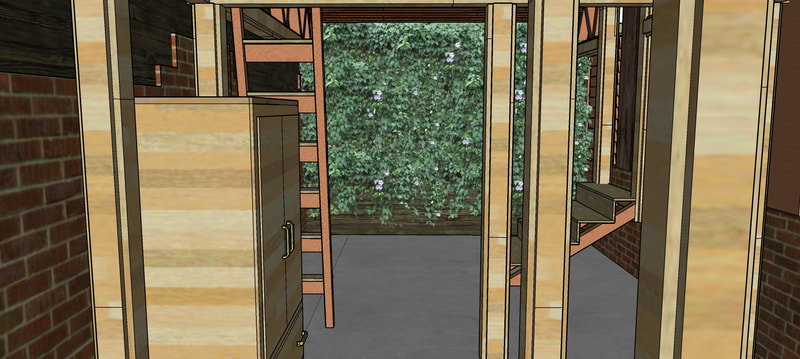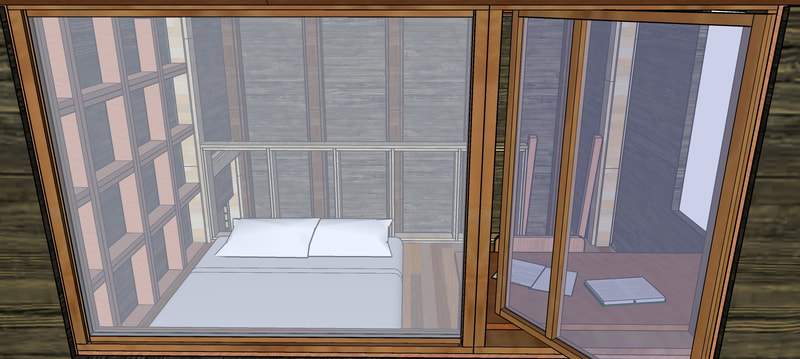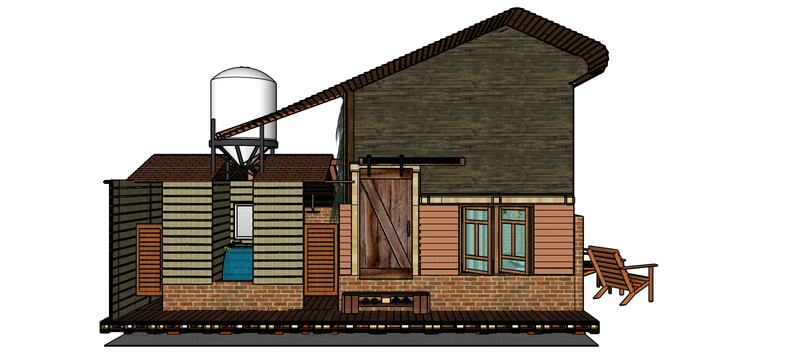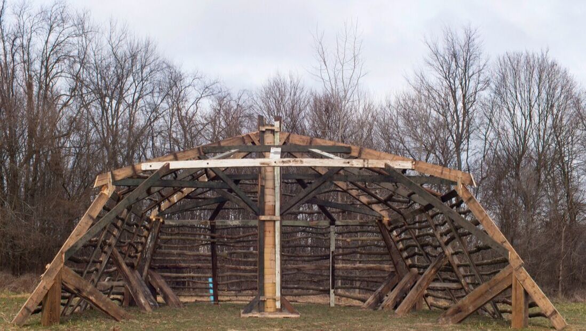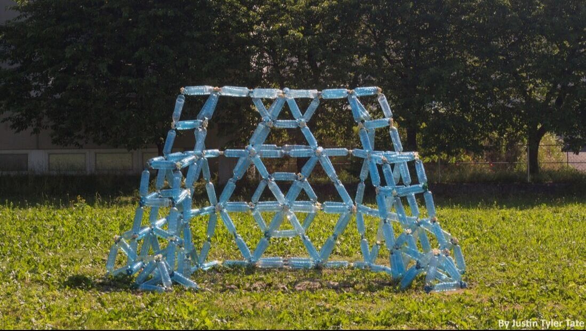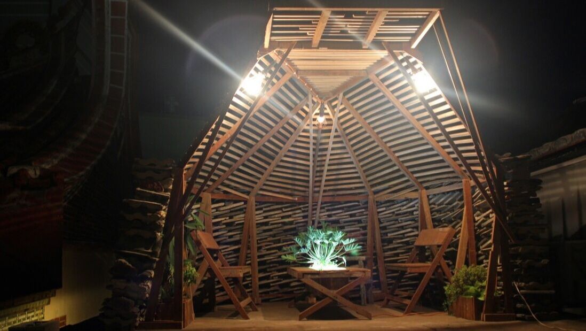Belvedere 《景屋》
7m x 7m x 4.5m
Materials: Shipping pallets and other repurposed materials, screws, new and reused nails, plants, LEDs, electrical wiring and PVC piping.
2022
7m x 7m x 4.5m
Materials: Shipping pallets and other repurposed materials, screws, new and reused nails, plants, LEDs, electrical wiring and PVC piping.
2022
|
Watch a timelapse video showing the construction of:
|
|
See Belvedere's exact location, reviews and other photos on:
|
|
Apply for a residency or short term stay in Belvedere at the:
|
A belvedere /ˈbɛlvɪdɪər/ or belvidere (from Italian for "fair view") is an architectural structure sited to take advantage of a fine or scenic view. While a belvedere may be built in the upper part of a building, the actual structure can be of any form, whether a turret, a cupola, or an open gallery. - from Wikipedia.
My father once told me that everyone wants to live by the water, and that places by the water would all soon be developed. At the same time, places by the water are more and more threatened by climate change, which is exacerbated by property development - both because people travel to places by the water when they do not live by the water and because places are built by the water to accommodate them, using materials which - through their production - release large amounts of carbon into the atmosphere. So the problem presents itself: how does one create a space for habitation by the water, that is adapted to rising water levels, does not use materials that exacerbate those rising water levels, and is accessible across socioeconomic standings? Belvedere looks to confront these questions through various methods and materials, while also looking to be comfortable and aesthetic and giving all of its guests a unique and intimate experience with the surrounding environment.
Belvedere takes the form of side-by-side tiny houses built out of a ruined house on the shore of the ChengLong Wetlands. The project looks to attract a combination of artists, scientists and tourists to visit the wetlands. The pair of tiny houses will act as an artist residency for some and an AirBnB for others - which will support the financial needs of the artist residency - with the goal of being cost-neutral. Artists, musicians, authors, poets, other culture workers, and scientists will be invited to stay in Belvedere as an artist/scientist residency, in order to make site-specific work and research, and through that work will mythologize the Chenglong Wetlands through various formats of contemporary culture. As an AirBnB, ‘Belvedere’ will present individuals with a short-term vacation rental unlike any other. In both, residents will undergo a transcendentalist experience of being immersed in the surrounding landscape while living in close proximity with local fauna. Isolated and natural, but still comfortable and convenient. It is through this experience that the project seeks to manifest a passive educational experience where learning and inspiration comes from observation due to complete immersion into the environment. For the resident, the ChengLong Wetlands will no longer be just a landscape to be viewed in passing, but a roommate that is ever present with its own habits and personality - that can be understood by having dinner in front of a different sunset every day, watching birds fish for food in the evening with a comforting drink in your hand, falling to sleep while looking at the stars and the lights of the distant community on the water, or waking up to the sounds of bird calls and fish jumping every morning.
It is through this experience that the project also hopes to spark a conservation ethic in its residents, but that would be insincere if it was not also built into the project’s architecture. As such, Belvedere is constructed out of primarily repurposed and recycled materials, using energy efficient construction techniques as well as low-cost solutions. Thus individuals will be provided with a simple yet comfortable stay, in a durable structure that is easy to maintain, and also exists as a model for low-impact architecture. It is not a house that can be found in any other place, but a dynamic lived experience that is both visually apart from and built into the landscape of the wetlands.
It is through this experience that the project also hopes to spark a conservation ethic in its residents, but that would be insincere if it was not also built into the project’s architecture. As such, Belvedere is constructed out of primarily repurposed and recycled materials, using energy efficient construction techniques as well as low-cost solutions. Thus individuals will be provided with a simple yet comfortable stay, in a durable structure that is easy to maintain, and also exists as a model for low-impact architecture. It is not a house that can be found in any other place, but a dynamic lived experience that is both visually apart from and built into the landscape of the wetlands.
The construction of Belvedere was approached through the methodology of the Arts and Crafts Movement and American Craftsman Architecture, but adapted to use primarily repurposed materials. As such, elements of the design were dictated by found materials and then crafted into the elements that make up the structure of the building - windows were fabricated or modified, doors were adapted and repaired, and even the joists and beams that provide the structure of Belvedere were engineered and assembled - rather than using new or reclaimed timbers. This method of making sees traditional ways of woodworking reimagined within a contemporary context while using unconventional and often overlooked, but also economical and sustainable materials.
While living and working in Japan, I was taken to visit several traditional wooden homes, and explained the importance of wabi-sabi in their construction. Wabi-sabi was described to me as an appreciation and acknowledgement of imperfection, impermanence and incompleteness. Wikipedia’s article says that its characteristics “include asymmetry, roughness, simplicity, economy, austerity, modesty, intimacy, and the appreciation of both natural objects and the forces of nature”.
I see this as deeply imbued into Belvedere’s design and construction, not because its design particularly mimics Japanese Architecture, or any other style of architecture for that matter, but because it is a structure not made to last forever, that it is meant to require repairs and maintenance, tending to and care. It is imperfect and simple, but it is also comfortable. It accepts the surrounding environment as part of itself, instead of trying to fight against it as most architecture does, and because of that Belvedere lets the wind blow through it when necessary, sometimes lets the rain in, and takes advantage of the sun’s illumination as much as possible. In this, the project - from design to completion - was oriented towards the creation of architecture which creates comfortable spaces but which does not exclude its surroundings; that which is able to breath in the environment’s sights, sounds, smells and feeling
While living and working in Japan, I was taken to visit several traditional wooden homes, and explained the importance of wabi-sabi in their construction. Wabi-sabi was described to me as an appreciation and acknowledgement of imperfection, impermanence and incompleteness. Wikipedia’s article says that its characteristics “include asymmetry, roughness, simplicity, economy, austerity, modesty, intimacy, and the appreciation of both natural objects and the forces of nature”.
I see this as deeply imbued into Belvedere’s design and construction, not because its design particularly mimics Japanese Architecture, or any other style of architecture for that matter, but because it is a structure not made to last forever, that it is meant to require repairs and maintenance, tending to and care. It is imperfect and simple, but it is also comfortable. It accepts the surrounding environment as part of itself, instead of trying to fight against it as most architecture does, and because of that Belvedere lets the wind blow through it when necessary, sometimes lets the rain in, and takes advantage of the sun’s illumination as much as possible. In this, the project - from design to completion - was oriented towards the creation of architecture which creates comfortable spaces but which does not exclude its surroundings; that which is able to breath in the environment’s sights, sounds, smells and feeling
Belvedere’s infrastructure is a visible and even highlighted part of the architecture, that which lets itself be known and understood by the structure’s inhabitants - so that they may better understand the direct influence that they have on their local environment. It can be thought of in terms of the series of posts and beams which make up its actual physical structure, as well as its electrical and plumbing, however there are also ways in which waste from living in Belvedere is disposed of. The processes of waste disposal, in contemporary life, is normally invisible, and because of that it goes unthought of and uncared for - when the toilet is flushed, water drains into hidden pipes, or our garbage is taken away to far away places. Belvedere makes these processes visible by allowing waste water to drain from the kitchen sink directly into the front garden, or requiring for the composting toilet’s contents to be occasionally discarded. In these processes, we have no choice but to become aware of our own waste, by preparing for it as well as dealing with it - the evidence of this infrastructure becomes apparent and allows visitors to become more understanding of the effect that their presence has on their surroundings.
It is through this myriad of ways and means that the project aims to be sustainable economically, in terms of its management and most importantly ecologically, while simultaneously highlighting the site-specific characteristics of the wetlands. The architecture and the local environment become a collaborative partnership that work together to deliver an unequaled experience for guests. Those personal experiences, lived by the residents, are then transcended as what they produce ripples out in cultural waves: for the artists or scientists in residence, this is transmitted by the art, research, music, poetry, and literature that they produce; and for the tourist it manifests in the form of social media posts, word of mouth, et cetera. By immersing individuals in solitude with the ChengLong Wetlands, within architecture which amplifies that experience, a relationship will develop that continues to live with the person even after they have left.
It is through this myriad of ways and means that the project aims to be sustainable economically, in terms of its management and most importantly ecologically, while simultaneously highlighting the site-specific characteristics of the wetlands. The architecture and the local environment become a collaborative partnership that work together to deliver an unequaled experience for guests. Those personal experiences, lived by the residents, are then transcended as what they produce ripples out in cultural waves: for the artists or scientists in residence, this is transmitted by the art, research, music, poetry, and literature that they produce; and for the tourist it manifests in the form of social media posts, word of mouth, et cetera. By immersing individuals in solitude with the ChengLong Wetlands, within architecture which amplifies that experience, a relationship will develop that continues to live with the person even after they have left.
FACILITIES:
Living Spaces:
Belvedere looks like a single house from the outside, but is actually comprised of two distinct tiny houses, which each have their own kitchen, and share communal toilet and shower rooms, hand washing sink, and front deck. The smaller tiny house is cozy and intimate - roughly ½ of the size of the bigger tiny house. While it does not have as much space, it makes up for the fact by having a built in 3m long desk and/or bench in the second floor - which can be used as a space for doing computer work, research, reading or relaxing all while observing the wetlands and its inhabitants. The bigger tiny house has a larger footprint and much of that extra space is devoted to being multipurpose - meaning that it can be used as a living room or for events such as workshops, meetings or dinners. The larger tiny house also has an incredibly large glass window on the second floor, giving residents a cinematic perspective of the surrounding environment. The lofts of the tiny houses also function as bird blinds, allowing residents to gain an intimate knowledge of the surrounding wetlands and their inhabitants, through direct and passive observation.
Belvedere looks like a single house from the outside, but is actually comprised of two distinct tiny houses, which each have their own kitchen, and share communal toilet and shower rooms, hand washing sink, and front deck. The smaller tiny house is cozy and intimate - roughly ½ of the size of the bigger tiny house. While it does not have as much space, it makes up for the fact by having a built in 3m long desk and/or bench in the second floor - which can be used as a space for doing computer work, research, reading or relaxing all while observing the wetlands and its inhabitants. The bigger tiny house has a larger footprint and much of that extra space is devoted to being multipurpose - meaning that it can be used as a living room or for events such as workshops, meetings or dinners. The larger tiny house also has an incredibly large glass window on the second floor, giving residents a cinematic perspective of the surrounding environment. The lofts of the tiny houses also function as bird blinds, allowing residents to gain an intimate knowledge of the surrounding wetlands and their inhabitants, through direct and passive observation.
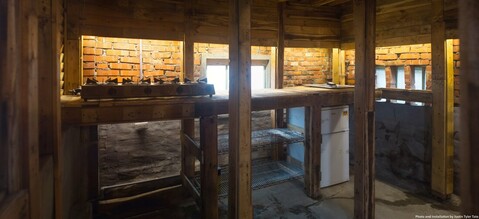
Kitchens:
The two kitchen spaces in each tiny house are essentially the same: both including a second-hand mini-fridge, a sink, steel shelving, and gas burners, as well as working space and LED lighting. The spaces are intended to be minimal, and thus to minimize food waste by not giving users too much space, but also functional, so that users are not restricted in what they can cook.
The two kitchen spaces in each tiny house are essentially the same: both including a second-hand mini-fridge, a sink, steel shelving, and gas burners, as well as working space and LED lighting. The spaces are intended to be minimal, and thus to minimize food waste by not giving users too much space, but also functional, so that users are not restricted in what they can cook.
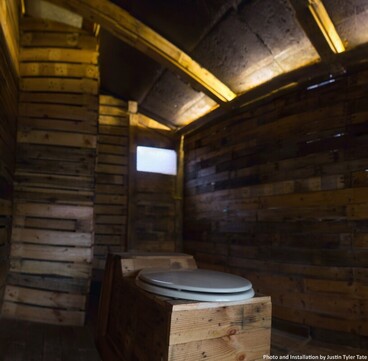
Toilet:
The toilet is not a standard toilet which uses fresh water to dispose of human waste, but a composting toilet which requires only sawdust and occasional emptying. While this kind of facility may seem uncomfortable to some, that discomfort is a result of having to confront the inefficiency and waste produced through modern “conveniences'' - the composting toilet however uses waste sawdust to deodorize and facilitate decomposition of human waste in a safe and hygienic manner. Because the composting toilet does not require water, it is able to be situated in the center of the room and thus does not confine its user against a wall or within a small space. Additionally Belvedere’s toilet is positioned to help its user relax, by giving them a view of the water just outside of the window. The toilet room is dimly lit to calm users, with passive natural light coming from two small windows as well as from indirect LED lights installed around the perimeter of the room.
The toilet is not a standard toilet which uses fresh water to dispose of human waste, but a composting toilet which requires only sawdust and occasional emptying. While this kind of facility may seem uncomfortable to some, that discomfort is a result of having to confront the inefficiency and waste produced through modern “conveniences'' - the composting toilet however uses waste sawdust to deodorize and facilitate decomposition of human waste in a safe and hygienic manner. Because the composting toilet does not require water, it is able to be situated in the center of the room and thus does not confine its user against a wall or within a small space. Additionally Belvedere’s toilet is positioned to help its user relax, by giving them a view of the water just outside of the window. The toilet room is dimly lit to calm users, with passive natural light coming from two small windows as well as from indirect LED lights installed around the perimeter of the room.
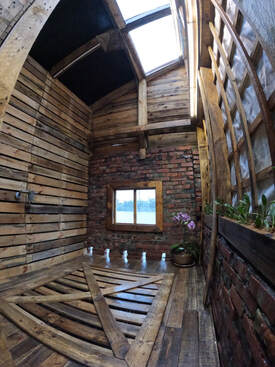
Shower:
I had always associated rain with being cold and uncomfortable, but when my family moved from the north to the south when I was a child, I was pleasantly surprised as I was biking outside my family’s apartment and it suddenly started to rain. The rain was warm, soft and comforting - just like stepping into a heated shower. Belvedere’s shower room mimics this by placing the shower head directly above the user, allowing the heated water to fall from above. The ceiling adjacent to the shower is also open, giving the illusion of real precipitation. Water from the shower can be affected by the actual weather to give users different experiences: it can mix with the real rain, it can be blown by the wind, it can be contrasted by the cold air or enhanced by the sun’s light. The wall next to the shower is a plant wall; which is watered when individuals shower as well as when it rains, and given light to photosynthesize with by natural light coming through the ceiling in addition to overhead LED lighting, which also illuminates the shower.
I had always associated rain with being cold and uncomfortable, but when my family moved from the north to the south when I was a child, I was pleasantly surprised as I was biking outside my family’s apartment and it suddenly started to rain. The rain was warm, soft and comforting - just like stepping into a heated shower. Belvedere’s shower room mimics this by placing the shower head directly above the user, allowing the heated water to fall from above. The ceiling adjacent to the shower is also open, giving the illusion of real precipitation. Water from the shower can be affected by the actual weather to give users different experiences: it can mix with the real rain, it can be blown by the wind, it can be contrasted by the cold air or enhanced by the sun’s light. The wall next to the shower is a plant wall; which is watered when individuals shower as well as when it rains, and given light to photosynthesize with by natural light coming through the ceiling in addition to overhead LED lighting, which also illuminates the shower.
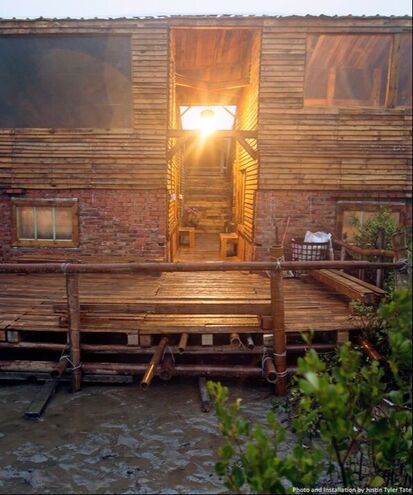
Central Corridor, Front Deck and Boardwalk:
The ruined house that Belvedere is built on-top of originally fell into disuse and ruin because rising water levels made it uninhabitable, and thus it sat empty but still full of potential. In order to remedy the occasional high water levels that would make access to Belvedere inconvenient or difficult, a boardwalk and deck was designed and built that allows visitors to walk well above the water level. The deck can also act as an extension of the interior spaces, allowing for social events and relaxation to take place. The deck slopes into the central corridor which joins the two tiny houses, toilet and shower rooms - which is only elevated by 20cm but sits on a foundation of plastic pallets, which can be further elevated if necessary as rising waters become more frequent or extreme. Another feature of the central corridor, is the open roof design, which allows strong winds hitting the front of Belvedere to pass through the structure; which in hot weather acts as a ventilation system to filter air into the smaller and larger tiny houses, and during periods of strong wind minimizes the force exerted on the structure.
The ruined house that Belvedere is built on-top of originally fell into disuse and ruin because rising water levels made it uninhabitable, and thus it sat empty but still full of potential. In order to remedy the occasional high water levels that would make access to Belvedere inconvenient or difficult, a boardwalk and deck was designed and built that allows visitors to walk well above the water level. The deck can also act as an extension of the interior spaces, allowing for social events and relaxation to take place. The deck slopes into the central corridor which joins the two tiny houses, toilet and shower rooms - which is only elevated by 20cm but sits on a foundation of plastic pallets, which can be further elevated if necessary as rising waters become more frequent or extreme. Another feature of the central corridor, is the open roof design, which allows strong winds hitting the front of Belvedere to pass through the structure; which in hot weather acts as a ventilation system to filter air into the smaller and larger tiny houses, and during periods of strong wind minimizes the force exerted on the structure.
DESIGN NOTES:
- The roof uses an inverted wing shape to create high pressure on the roof and low pressure underneath, resulting in the force pressing down onto the structure instead of lifting it up, and air flowing down into the rear of the tiny houses to provide natural ventilation.
- Rainwater is directed from the roof to a green wall on the exterior-rear of the smaller tiny house, providing sound insulation.
- Windows on in the central corridor open to 45 degrees to act as air-intake vents for both houses, causing air to flow from the front to back of the first floor, up to the second, to be exhausted near the roof.
- The green walls are fed by direct sunlight as well as LED strips.
- Belvedere’s skeleton is left visible to be both aesthetic as well as functional element, highlighting the materials themselves and the way in which they were used.
FUTURE MODIFICATIONS:
There are future modifications that could be employed to make Belvedere more efficient and independent:
- A biogas digester could be used to turn the waste from the composting toilet into methane, which could then be used for the shower’s hot water heater as well as the kitchens’ gas burners.
- Solar panels could be installed on the roof to provide further insulation during the hot summer months as well as providing power for Belvedere’s residents. Recycled Li-ion batteries could be assembled into a DIY power wall to collect and transform power from the solar panels.
There are future modifications that could be employed to make Belvedere more efficient and independent:
- A biogas digester could be used to turn the waste from the composting toilet into methane, which could then be used for the shower’s hot water heater as well as the kitchens’ gas burners.
- Solar panels could be installed on the roof to provide further insulation during the hot summer months as well as providing power for Belvedere’s residents. Recycled Li-ion batteries could be assembled into a DIY power wall to collect and transform power from the solar panels.

